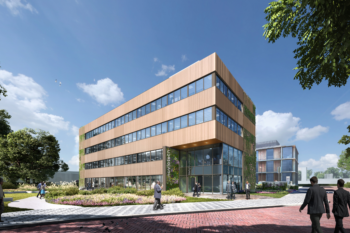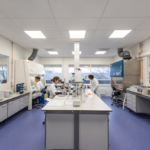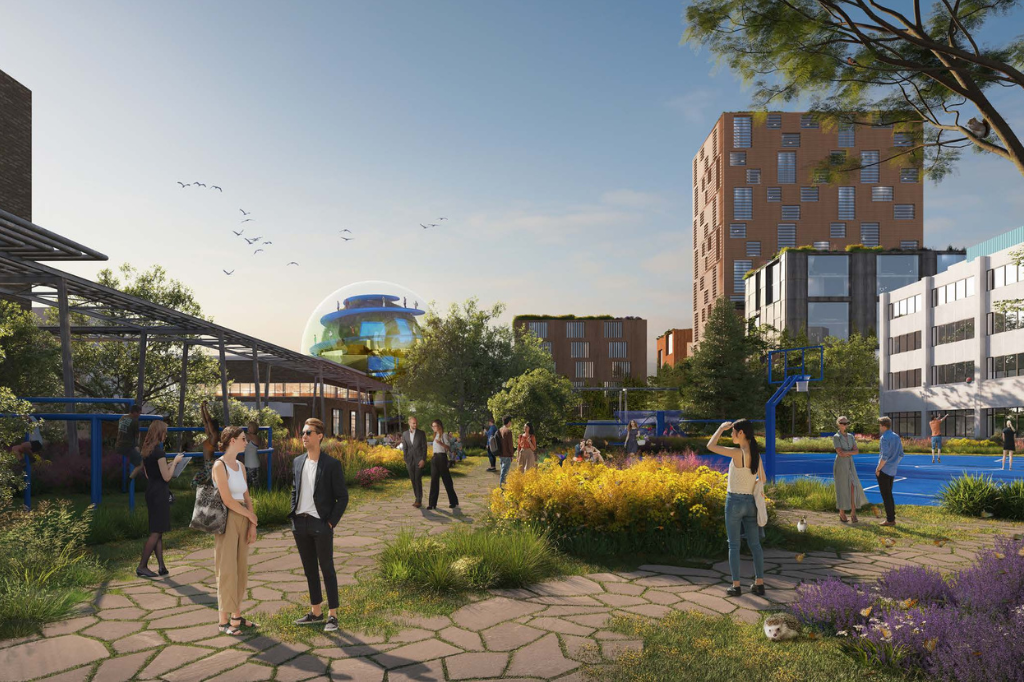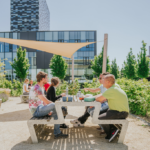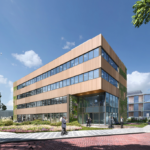
Frontrunner, Noviotech Campus
Laboratories, cleanrooms and offices
The centrally located Frontrunner building at Noviotech Campus in Nijmegen has a 610 m2 floor available for rent in 2024. This floor can be equipped with a lab and/or cleanroom, combined with office space. The Frontrunner is the first phase of the area development initiated by Noviotech Campus and MVRDV architects.
As Capital of Health & High Tech Innovation, the campus houses and connects the innovators working towards a healthy, smart, and sustainable world. It is where health and high tech reinforce each other, and where business, education and research are linked.
The third floor of The Frontrunner is currently available for rent. The floor (beyond its core) is delivered in a shell condition, meaning that the walls are wallpaper-ready, and the floors are ready to be upholstered and is freely divisible. Fifty per cent of the 610 m2 surface area can be set up as a laboratory and/or cleanroom.
The other floors in the building will be in use by other health and high-tech companies, with a number of central facilities and meeting spaces on the ground and first floors, such as a restaurant-café, conference room and meeting rooms.
Basic laboratory and/or cleanroom facilities are provided in the installation space on the roof. The installations have been brought to the floor via shafts in the cores, preventing tenants from having to go through the fire-resistant walls to make connections. This preparation has been carried out for the primary installations. The tenant has to connect the installations from the floor to the required position themselves.
For the basic installation of laboratory and/or cleanroom areas, the following have been taken into account:
- 6-fold ventilation
- Slight negative pressure
- Temperature 21 ℃ +/- 2
- Relative humidity 30-70%
- Starting point heat load 75 W/m3
- Application of induction units for additional heat/cooling load
- Prepared for Lab ML 1 / ML 2
Each floor has its own toilet block and the option of a pantry. There is a suspended ceiling with sufficient room for above-ceiling installations. Outdoor screens have been installed on the sun-exposed facades (east, south, and west). The floors have a load-bearing capacity of 750kg/m2
The leading architectural firm MVRDV has created a master plan to bring this development to life. With careful spatial planning, plenty of attention to public space, cycling and walking paths and lots of greenery, Noviotech Campus will be a place for both companies and their employees to enjoy spending time.
Benefits of setting up in The Frontrunner at Noviotech Campus:
- Establishment amidst innovation leaders in Health and High Tech.
- Plenty of cooperation with research and educational institutions.
- Great accessibility: near the main roads and its own train station.
- Located on the green axis (to be developed), with attention to biodiversity and vitality.
- Near shared campus facilities.
- Opportunity to divide the floor as you wish.
- Spaces are suitable for laboratories and cleanrooms.
- Plans for even more greenery and additional housing in Winkelsteeg.
The Frontrunner is being developed with as many circular and bio-based materials as possible. The aim is to make the building almost fully circular. The façade cladding will consist of the bio-based material Resysta and living greenery. More than 60 nesting boxes for various species of birds will be installed in the living green walls.
With almost all of its required energy being generated by around 250 solar panels on the roof, the building has an A++++ energy label. Rainwater from the roof will be stored in an underground buffer tank and used to water the green facades.
Noviotech Campus will be a vibrant place where many activities will be organised for all on-campus companies and their employees. The Frontrunner will be erected at the heart of this Health & High Tech Community. The building forms the first phase of the area development, with an intended doubling of building surface (to approx. 300,000 m2) and the number of employees (to around 7,000).
Among others, the campus works closely with Radboud University, Radboudumc, HAN University of Applied Sciences and ROC Nijmegen to better align business and education. Starting this year, they are also working on a dedicated on-campus building where the above-mentioned educational institutions will have a place with project education and research facilities.
The companies at Noviotech Campus operate in Health and/or High Tech. More specifically, they deal with Semiconductors, Radio Frequency, Chip Integration, Biotechnology, Digital Health, and Medical Technology. In addition, they see growth opportunities in Data Sciences & AI, Smart Materials and Photonics. They support these companies with Equipment & Facilities, Labs & Cleanrooms and Workspaces, among other things.
With its own train station and located near Nijmegen’s main roads, Noviotech Campus is easily accessible.
Via the Graafseweg, you can drive to the A73 and A15 motorways within a few minutes. In addition, Noviotech Campus is also very easy to reach by public transport, including via the Goffert train station.
The campus is part of Winkelsteeg: a 200-hectare area that, over the next 20 years, will be developed into an attractive part of the city, combining living, working, recreation and shopping. The 25-hectare campus forms an integral part of this area.
- Cleanroom
- Laboratory
- Offices
Availability:
- Long-term rent
Type of lab:
- Biotech | Life Sciences
- Clinical diagnostic
- ME | MEMS
- Medical
- Microbiology
- Nanotechnology
Cleanroom classification:
- ISO Class 7 (FED STD: 10.000)
- ISO Class 6 (FED STD: 1000)
- Meeting rooms
- Office spaces
Additional services:
- Parking space
- Reception desk services
- Restaurant
- Security services
- Wifi / network
Nearest Dutch airport:
- Eindhoven Airport
Distance to nearest Dutch airport:
- 50 to 75 km
Distance to amsterdam airport schiphol:
- 100 to 125 km
CONTACT
+31(0)180 321 820 (choose 3)contact@labforrent.nl
CoC number: 243.67.090
BTW: NL8135.44.907.B01

