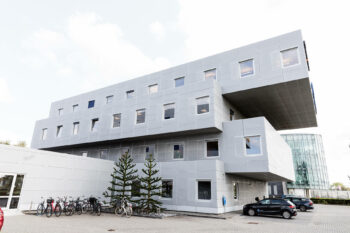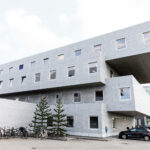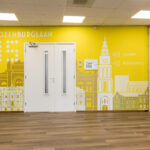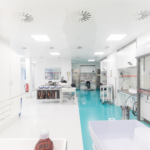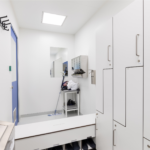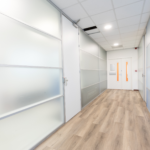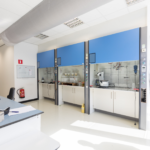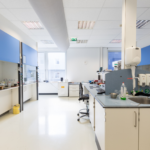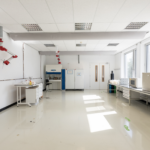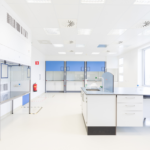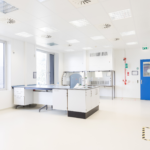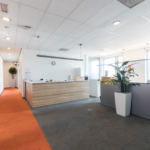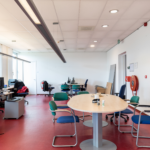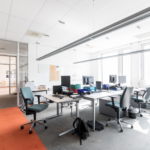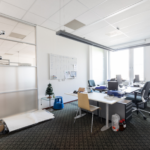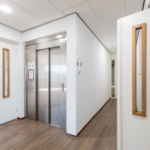
The Shaken Office, Kranenburg Business Park
Cleanrooms, Laboratories and Offices
Are you looking for renting cleanrooms, laboratory space and offices in Groningen, but want it to be easily accessible, then this is the place to be.
The Shaken Office is an imposing office building with stunning views of the A7 motorway. It was designed by renowned Amsterdam-based architect Yushi Uehare and, thanks to smart design choices, can be flexibly divided. For instance, in addition to office space, a significant part is currently set up as a laboratory. At first glance, Shaken Office appears to consist of two separate buildings. However, nothing could be further from the truth: the buildings are connected by a spacious entrance pavilion.
Available immediately: 250 m2 laboratory and approximately 500m2 of office space.
Per Q3 2024 available: 310 m2 of cleanrooms (ISO class 7), 100 m2 laboratory, 95 m2 offices and 200 m2 of storage/office.
The Shaken Office consists of two buildings (left-hand side: Building B and right-hand side: Building A) connected by a common entrance pavilion.
Currently available for lease is part of the ground floor of Building A and part of Building B spread over several floors.
In total, almost 310 m2 of cleanrooms, 350 m2 of laboratory, 200 m2 of storage/office and approximately 595 m2 of offices is offered for lease.
The cleanroom area totalling of 310 m2 consists of 2 separate cleanrooms. All cleanrooms have an ISO class 7 classification.
On the ground floor:
- cleanroom of 145 m2 equipped with 2 fume hoods and 2 BSC cabinets
- cleanroom of 164 m2 equipped with 2 BSC cabinets;
Furthermore there are 2 separate labs available. On the ground floor is a lab (former polymer lab) of almost 100 m2 equipped with 9 fume hoods and on the first floor a (R&D) lab of 251 m2 equipped with 11 fume hoods.
The are 3 office spaces available of various dimensions. On the ground floor there is one office of 95m2 and a storage space/ office of 200 m2. The second floor contains office space of 500m2.
The leased space, next to the labs and cleanrooms, consists of 3 office spaces of different sizes, spread over two floors. On the ground floor there is an office of 95 m2 and a storage space/office of 200 m2 and the second floor contains office spaces totalling 500 m2.
In addition, every floor has its own pantry and sanitary group.
Furthermore the leased property will be delivered in its current state, including communal entrance, air conditioning with top cooling, central heating system with radiators with thermostatic valves, system ceiling, alarm system, fire alarm system, cable ducts for electricity, data and telephone, where provided with electricity and WCDs, partition walls and a passenger lift.
Business park Kranenburg is located on the A7 towards Drachten. This business park mainly houses entrepreneurs working in information technology and
Biotechnology, including Polyganics, Baker Tilly, Thermo Fisher
The building houses the following tenants: IQ Products, Adverio and Bio Clear.
The Kranenburg Business Park is The object is located on the west side of Groningen at a high-profile location along the A7 (Groningen – Heerenveen) near access and exit roads. The park is easy to reach by car. There are 40 parking spots free of charge.
You can also reach the site in no time by public transport. The train station is only 3 kilometres away and the bus stop is approximately 850 meters from the buidling.
- Analysis Laboratory
- Cleanroom
- Laboratory
- Offices
Availability:
- Available for joint R&D
- Flexible rent
- Long-term rent
Type of lab:
- Analytical
- Biotech | Life Sciences
- Chemical
- ME | MEMS
- Materials
- Nanotechnology
Cleanroom classification:
- ISO Class 7 (FED STD: 10.000)
- Cold storage
- Frozen storage
- Meeting rooms
- Office spaces
- Other
Additional services:
- Parking space
- Security services
- Wifi / network
Nearest Dutch airport:
- Groningen Airport Eelde
Distance to nearest Dutch airport:
- 10 to 25 km
Distance to amsterdam airport schiphol:
- 150 to 200 km
CONTACT
+31(0)180 321 820 (choose 3)contact@labforrent.nl
CoC number: 243.67.090
BTW: NL8135.44.907.B01

