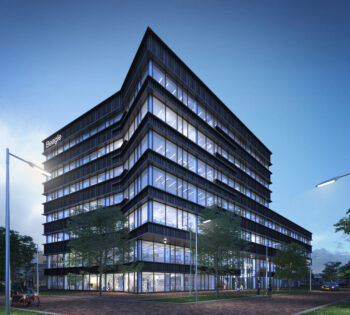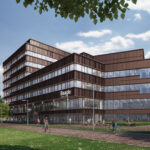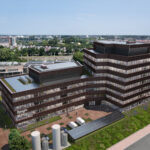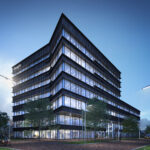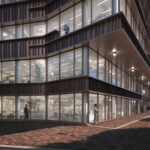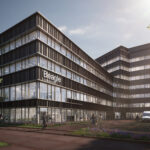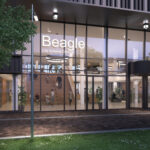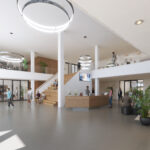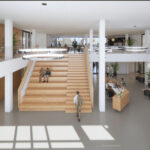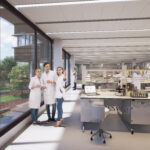
Beagle Marconi, Rotterdam
Laboratories, cleanrooms and offices
The centrally located Beagle Marconi building will rise in Rotterdam’s Merwe-Vierhaven (M4H) area, an old port site of approximately 100 hectares, available for rent in 2026. It’s designed to seamlessly accommodate both laboratory and office needs, with an adaptable layout that can effortlessly switch between the two. Positioned at the bustling intersection of Marconistraat and Benjamin Franklinstraat, Beagle Marconi stands as a beacon of innovation in the vibrant Merwe4Haven area.
Spanning 13,600 m², Beagle Marconi offers premium finishing and optimal support for laboratory work. Its flexible floor height of 4 meters allows for efficient ventilation, facilitating the placement of laboratories throughout the building. The structure comprises a high-rise section, the Bridge, with 7 floors, and a lower section, the Deck, with 4 floors, connected by the entrance and central hall.
Beagle Marconi features a high-rise structure, comprising a 7-floor Bridge and a 4-floor Deck with an entrance and central hall between them. The entrance, accessed via Marconistraat, leads to a spacious hall with a loft reachable via a theater stair. The central hall provides access to both building parts via stairwells and lifts. There’s also a service entrance for logistics, with dispatching space and storage. The site offers ample logistical opportunities and external storage options for gases and chemicals. The building has a bicycle shed with charging points, changing rooms, and showers at the rear, along with 15 visitor parking spaces.
Beagle Marconi is a casco+ building, featuring 4-meter standard floor height, suitable for flexible lab placement with ventilation. Amenities include ventilation systems, elevators, toilets, and LED lighting. Tenant preferences for lab/office setup, specifications, partitions, and floor coverings are accommodated during development.
The 2nd and 3rd floors offer identical free lettable space. The 4th, 5th, and 6th floors are also identical, hosting the technical room of the lower building part on the 4th floor. The 5th and 6th floors offer unobstructed views due to surrounding glass. The 7th floor houses the technical room for the higher building part.
Beagle welcomes visitors with a representative entrance and a welcoming reception desk. The building is suitable for various safety levels (BSL I, II, III), production standards (GMP, GLP), and HACCP regulations. Large windows provide ample daylight, while the suspended ceiling with LED lighting creates a pleasant work environment. Each floor has its own pantry, showers, and changing rooms for employees. Cyclists can securely store their bikes in an enclosed area with charging points.
Beagle Marconi will be located in the Merwe-Vierhaven (M4H) area, an old port site in Rotterdam undergoing transformation into a new living and working district. M4H, historically a major fruit port, is now becoming a hub for innovation and manufacturing, particularly for young companies.
This area, known as the Makers District, aims to foster the growth of innovative industries, introduce young people to technology, and promote the circular economy. It serves as both a breeding ground and showcase for future economic developments in the region, emphasizing collaboration and sharing of knowledge, space, and resources.
A direct train departing from Amsterdam International Airport will whisk you to Rotterdam Central Station in just 22 minutes. Rotterdam Central Station serves as a major hub for intercity trains originating from all corners of the Netherlands, as well as high-speed trains linking Brussels, Paris, London, and Berlin.
For travelers coming from France and Belgium, the Thalys service includes stops in Rotterdam ten times daily. Additionally, the Eurostar service to and from London provides direct access to Rotterdam Central Station.
- Cleanroom
- Laboratory
- Offices
Availability:
- Long-term rent
Type of lab:
- Biotech | Life Sciences
- Clinical diagnostic
- ME | MEMS
- Medical
- Microbiology
- Nanotechnology
Cleanroom classification:
- ISO Class 7 (FED STD: 10.000)
- ISO Class 6 (FED STD: 1000)
- Meeting rooms
- Office spaces
Additional services:
- Parking space
- Reception desk services
- Restaurant
- Security services
- Wifi / network
Nearest Dutch airport:
- Rotterdam The Hague Airport
Distance to nearest Dutch airport:
- 25 to 50 km
Distance to amsterdam airport schiphol:
- 100 to 125 km
CONTACT
+31(0)180 321 820 (choose 3)contact@labforrent.nl
CoC number: 243.67.090
BTW: NL8135.44.907.B01

